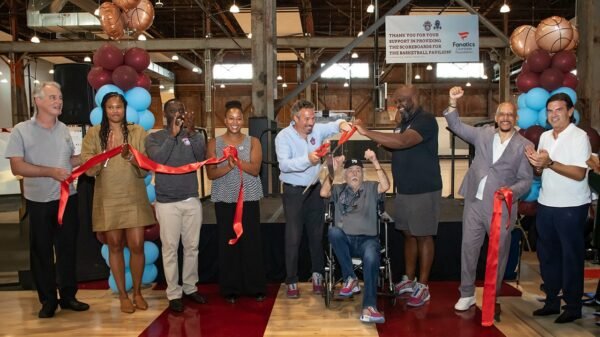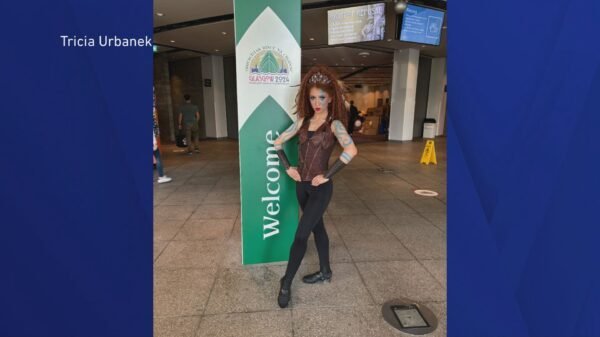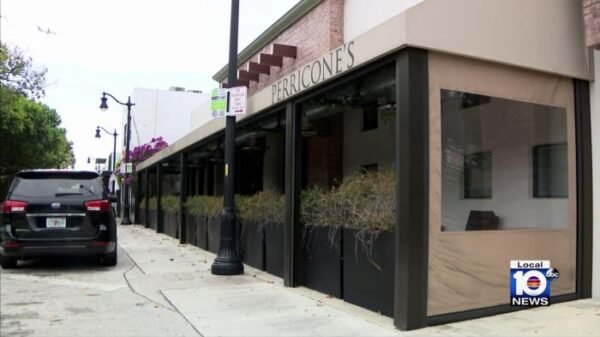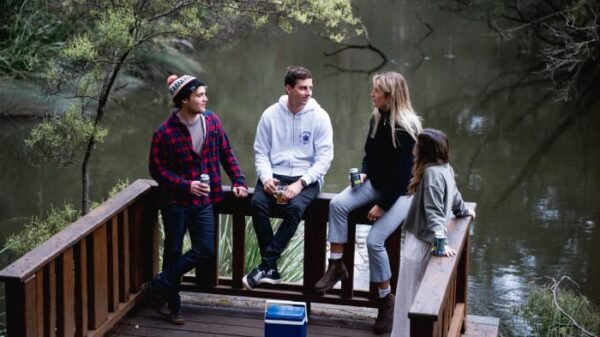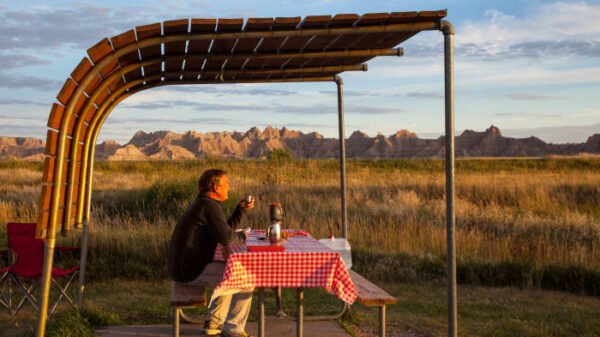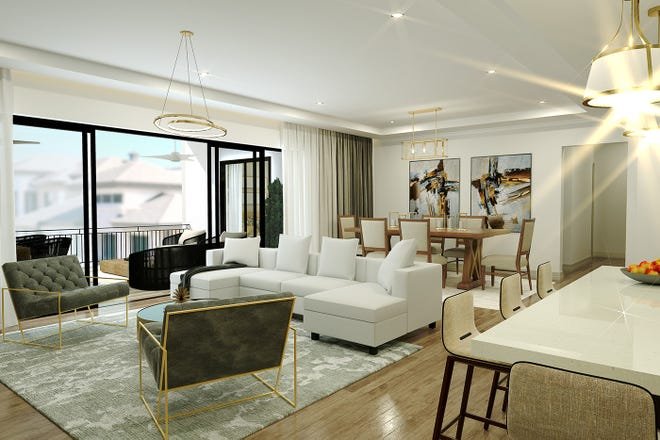The Ronto Group announced that construction of its Quattro building at Naples Square in downtown Naples is progressing as planned and on schedule for completion in fourth quarter, 2022. Residents will be able to enjoy the 2023 season in their new downtown home. Naples Square is a walkable/bikeable community being built by the award-winning developer at 5th Avenue South and Goodlette-Frank Road. Quattro is the fourth building at Naples Square. Sales of 61 residences worth $142,840,000 have been processed and the building is 95% sold. Just three Quattro residences priced from $3,300,000 to $4,295,000 remain available for purchase. The remaining residences showcase Quattro’s Dario, Dante, and Giada 1 floor plans. Naples Square is acknowledged as a downtown landmark with residents who contribute to the downtown district’s vibrant dining, shopping, and cultural scene while enjoying the healthy lifestyle the walkable/bikeable community affords.
The Quattro residences offer the largest living spaces and some of the largest condominiums in downtown Naples. The spacious floor plans designed by Ronto and MHK Architecture & Planning reflect the sense of space and style that is featured in every residence at Quattro and invite luxury homebuyers to live large while enjoying every facet of downtown life. Every Quattro residence will open to a covered outdoor balcony to create a compelling indoor/outdoor experience.
Each Quattro plan includes luxurious appointments and flowing, open-concept spaces featuring large great rooms, dining rooms, oversized island kitchens, spacious covered outdoor balconies, multi-functional dens, light-filled owner’s suites, and elegant guest suites. A landscaped amenity deck will include a spacious pool deck, pool, and hot tub, chaise lounges, trellised seating areas, shade cabanas, a firepit and seating area, two grilling areas, and a covered bar with barstools and a large screen television. A club room will open to the amenity deck and feature a bar area with a refrigerator, bar sink, and cabinetry, a billiards room, restrooms, and large screen televisions. Courtyard level residences that feature extended terraces including a gas bar-b-que with a sink, a trellis-covered hot tub, and a fire pit are sold out.
Ronto is including luxurious standard features and finishes at Quattro. The owner’s bathrooms will offer a relaxed ambiance. Standard finishes and features will include a Kohler Ladena undercounter sink, a free-standing Jacuzzi Stella Unique Size soaking tub, a Dornbracht LULU single-lever tub faucet with a hand shower set, a Dornbracht IMO Ceiling Mount rain shower head shower fixture, and an Infinity tile insert drain in the shower. The owner’s bathroom will also feature marble counter surfaces and cabinetry selections with a variety of door fronts. Five hardwood flooring choices, porcelain tile, and wood-look porcelain tile flooring choices are available. A variety of standard carpeting selections is also available. Irpinia kitchen cabinetry will convey a European flare. Quartz kitchen counter surfaces are also standard. Standard kitchen appliances will include a SubZero refrigerator, a SubZero freezer with an icemaker, a Wolf five-burner gas cooktop and wall hood, a Wolf E-Series electric wall oven, a Wolf standard microwave oven with built-in trim, a Miele 24-inch built-in dishwasher, and a SubZero under-counter 46-bottle capacity wine cooler with two temperature zones.
Quattro’s three-bedroom plus den, three-and-a-half bath Dario residence offers an L-shaped living area and 3,189 square feet of living space, including a 237-square foot covered balcony. The spacious great room and dining room open to the balcony. The den offers an ideal setting for work or television viewing. With barstool seating for six, the large island in the kitchen provides an additional gathering place when entertaining. The kitchen also features a walk-in pantry. The owner’s suite includes two walk-in closets and a bathroom with a soaking tub, walk-in shower, and dual vanities One remaining neighborhood facing Dario residence is priced at $3,300,000.
One residence featuring the Dante floor plan is available and priced at $3,300,000. The three bedroom plus den, three and a half bath plan includes 2,853 square feet under air, a covered balcony measuring 274 square feet, and a garage that is directly accessible from the residence. The great room and dining area open to the balcony. The oversized den provides a perfect setting for a private office or family room. The plan also includes a spacious island kitchen. The owner’s suite includes a bathroom with a soaking tub, walk-in shower, and double vanities. Walk-in closets are featured in each of the bedrooms.
The 2,733 square feet under air Giada 1 floor plan features a 305 square-foot covered balcony that easily accommodates conversation and dining areas. The Giada 1 great room and dining area, owner’s bedroom, and one of the two guest bedrooms all open to the balcony. The kitchen includes an island with counter-height seating, and a perimeter counter surface lined with cabinetry. The study offers a setting for work, reading, and television viewing. The owners’ suite includes walk-in closets, as well as a free-standing soaking tub, walk-in shower, and dual vanities in the bath. A powder bath is situated in the hallway that leads to the guest bedrooms, each of which includes a walk-in closet. One remaining neighborhood facing Giada 1 residence is available and priced at $3,300,000. Renee Gaddis, NCIDQ, ASID, GREEN AP, President and Principal Designer at Renee Gaddis Interiors is creating the interior for a previously sold lease backed neighborhood facing Giada model. Gaddis is creating a transitional interior with modern influences and mixed materials, including light and dark woods, stone, and gold and black metals. Neutral grey wall tones will be accented with pops of black, brown, and rust tones that will play against hardwood flooring in a light, airy tone.
Two previously sold lease backed models featuring the sold-out Dolce and Espada floor plans will also be available for viewing upon completion. The interior for the furnished Dolce model is being created by Robb & Stuckey’s interior designer Rachelle Porco and interior designer Christine Neal, Allied ASID. The designers are creating a comfortable, contemporary living space that will have universal appeal. Their design intention is to create a space that people can envision themselves living and entertaining in. The model’s color palette will include Ice Cube backgrounds with extra white trim and pops of deep blue and gold.
Faith Fix, ASID, Founder and Principal and Interior Designer Stacy Bartels at Freestyle Interiors are creating the interior for the furnished Espada model. The interior will feature an organic modern, clean-lined look that presents natural woods and woven materials. Creamy beige wall tones will be accented with pops of emerald and navy that will play against sandy-toned oak flooring.
The Gulfshore Playhouse Baker Theatre and Education Center and a new AC Marriott hotel are under construction on sites adjacent to Naples Square. Slated to open in fall 2023, the Baker Theatre and Education Center will feature a 350-seat mainstage with a Broadway-sized stage, a 125-seat flexible studio theater, a combination rehearsal and event space, plus a wing to house the theater’s growing educational programming. The presence of the Gulfshore Playhouse complex will put a regional theater literally at the doorsteps of Naples Squares’ residents and be easily accessible to residents of Downtown Naples and beyond.
The Naples Square on-site sales center is located in unit 101 of the Naples Square Phase I building at 1030 3rd Avenue South, #101 and is open daily. Finish selections can be previewed and finalized at Ronto’s design center at 1114 3rd Avenue South. Visit NaplesSquare.com.










