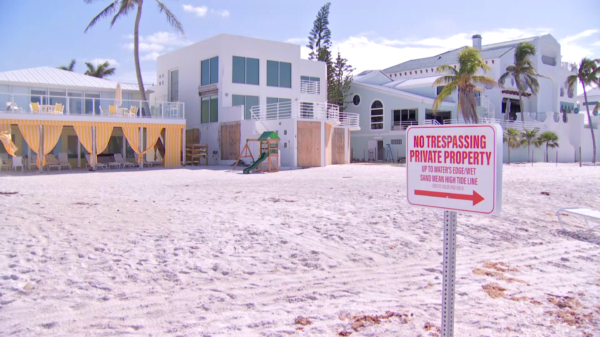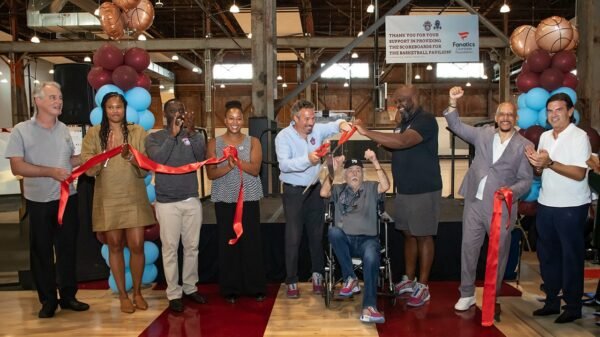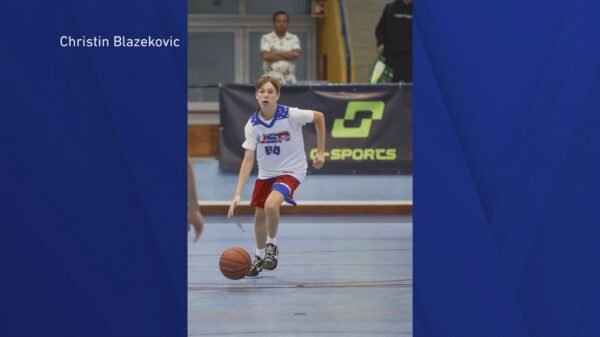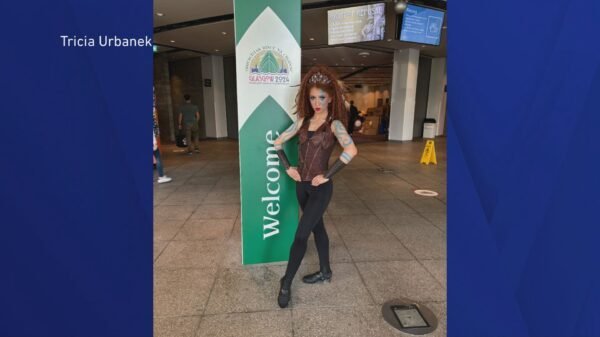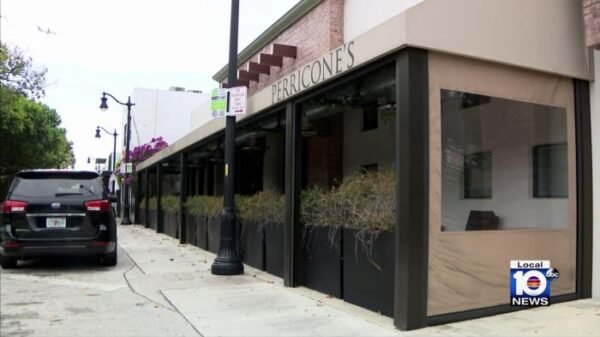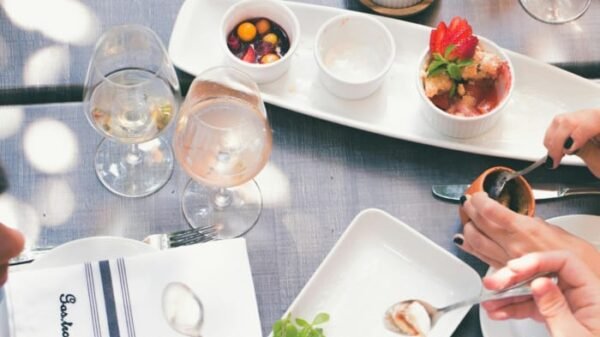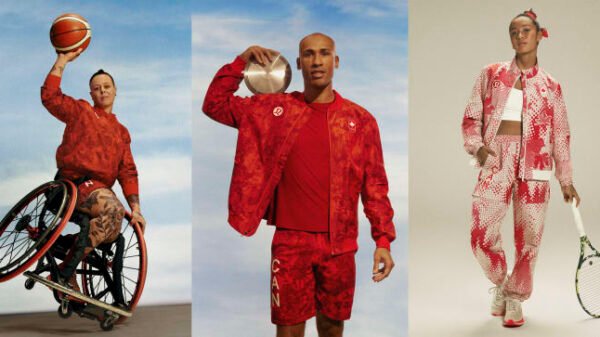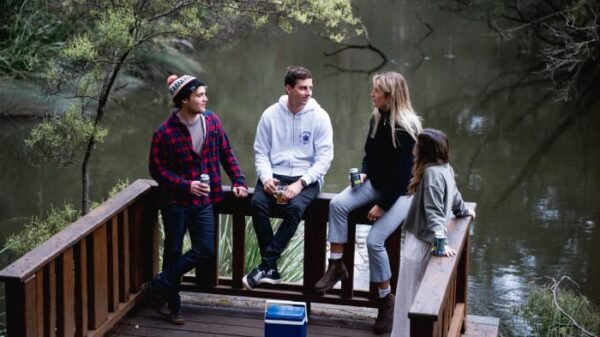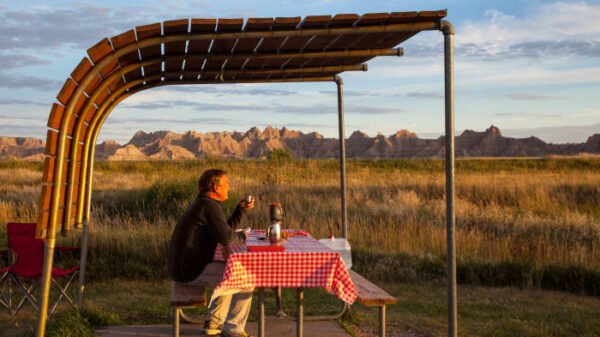Renee Gaddis, NCIDQ, ASID, GREEN AP, President and Principal Designer at Renee Gaddis Interiors, is creating the interior for The Ronto Group’s previously sold Giada furnished model in the award-winning developer’s Quattro building at Naples Square. Quattro is the fourth building at Naples Square, a walkable/bikeable community being developed by Ronto at 5th Avenue South and Goodlette-Frank Road in downtown Naples. Just five Quattro residences remain available for purchase. Sales of 58 residences worth $131,150,060 have been processed and the Quattro building is now 89% sold. The previously sold Giada model will remain open for viewing after completion through a developer leaseback. Vertical construction is progressing as planned and the building is expected to be completed in fourth quarter 2022.
Designed by Ronto and MHK Architecture & Planning, the Quattro residences offer the largest living spaces and some of the largest condominiums in downtown Naples. Each Quattro plan includes luxurious appointments and flowing, open-concept spaces featuring large great rooms, dining rooms, oversized island kitchens, spacious covered outdoor balconies, multi-functional dens, light-filled owner’s suites, and elegant guest suites. A landscaped amenity deck will include a spacious pool deck, pool, and hot tub, chaise lounges, trellised seating areas, shade cabanas, a firepit and seating area, two grilling areas, and a covered bar with barstools and a large screen television. A club room will open to the amenity deck and feature a bar area with a refrigerator, bar sink, and cabinetry, a billiards room, restrooms, and large screen televisions. Courtyard level residences feature extended terraces including a gas bar-b-que with a sink, a trellis-covered hot tub, and a fire pit are sold out.
The Giada model’s floor plan includes 2,733 square feet under air plus a balcony measuring 305 square feet. The plan features three bedrooms plus a den, three and a half baths, an open-concept great room, dining area, and island kitchen, and 10-foot ceilings. The great room, owner’s bedroom, and one of the guest bedrooms will open to the balcony. Each of the bedrooms will include walk-in closets. Gaddis is creating a transitional interior with modern influences and mixed materials, including light and dark woods, stone, and gold and black metals. Neutral grey wall tones will be accented with pops of black, brown, and rust tones that will play against hardwood flooring in a light, airy tone. The design elements will combine to create a cozy, comfortable living environment.
Gaddis’ use of mixed materials will be established in the foyer where an inset mirrored wall with a dark stained casing will play against a floating wood shelf. A pair of upholstered ottomans with a patterned fabric and a silver metal band on the bottom will be placed underneath the shelf. Two u-shaped pendant lighting fixtures in different sizes and suspended at different heights will have a dark bronze finish.
The Giada model’s den will be immediately adjacent to the foyer. The space is being designed as a lounging area and will feature two chaises in a neutral fabric set side by side. A floating dry bar will be presented in a dark finish and will include a brass band. The finish of the barstool frames will match the floating bar piece and will include a gold footrest. The barstools will be finished with a fluffy sherpa fabric. Reeded columns in each corner of the den will be finished in a dark tone.
The dining area will showcase a stunning floor to ceiling mirrored wall flanked by dark-toned reeded columns. The dining table will seat six and will be presented in either a zebra wood with a dark finish or a driftwood with a lighter finish. The fully upholstered dining chairs will feature slanted arms and contrasting ferrules in a silver finish. A chandelier in a brass finish will feature white glass globe lamps.
The feature wall in the great room will include a long floating cabinet in a dark stained finish flanked by drywall niches framed with a dark stained wood. Each niche will have three lighted shelves. Brass sconces will flank the television. Furnishings will include a neutral fabric sectional sofa with an ottoman in the middle that can function as a tray for beverages. The cocktail table will be a combination of three different nesting tables, one in brass with a stone top, one in brass with a dark wood top, and one with a dark wood top with a brass metal base. The nesting tables will be positioned at varying heights and pointed in different directions. Two swivel chairs in a grey leather with a honeycomb detail on the back will be able to swivel to provide a view of the outdoors.
In the kitchen, the perimeter cabinetry’s dark finish will play against the contrasting light finish on the island base. The counter surfaces on both the island and the perimeter will be white quartz with grey veining.
In the owner’s bedroom, the color palette will shift to a combination of grey and a taupy neutral. A huge vertically channeled headboard will span the entire width of the wall from one nightstand to the other and will feature two upholstered wing-like extensions with a wood detail on the top. The nightstands will sit in front of the wings. The light driftwood nightstands finished with a grey wash will have a modern look with a square cutout in the middle and a concealed drawer on the top. The nightstands will also have a contrasting metal base. Pendant lights in a dark bronze finish and white glass shades will be hung over each of the nightstands. A nine-drawer dresser will include a light wood case and drawer fronts in a contrasting white with inset handles. A bench will be placed at the foot of the bed and include an upholstered top and a driftwood base with a grey wash and an inset on the bottom. Two chairs in the sitting area will be upholstered in a neutral fabric and include a contrasting silver metal detail on the back. The chairs will flank a circular drink table with a light driftwood wood top and base and a brass metal arm on the back. Finish selections for the owner’s bath will be announced soon.
The balcony will foster an indoor/outdoor lifestyle and include a lounge area and a dining area. The flow from the great room to the balcony will be especially appealing when entertaining.
The remaining residences that are available for purchase showcase Quattro’s Bianca, Dario, Dante, Giada, and Giada 2 floor plans. Pricing ranges from $3,050,000 to $4,295,000. Residences are selling quickly. Homebuyers intent on enjoying Quattro’s walkable/bikeable downtown lifestyle are encouraged to make their purchase decisions this season.
The Naples Square on-site sales center is located in unit 101 of the Naples Square Phase I building at 1030 3rd Avenue South, #101 and is open daily. Finish selections can be previewed and finalized at Ronto’s design center at 1114 3rd Avenue South. Visit NaplesSquare.com.

